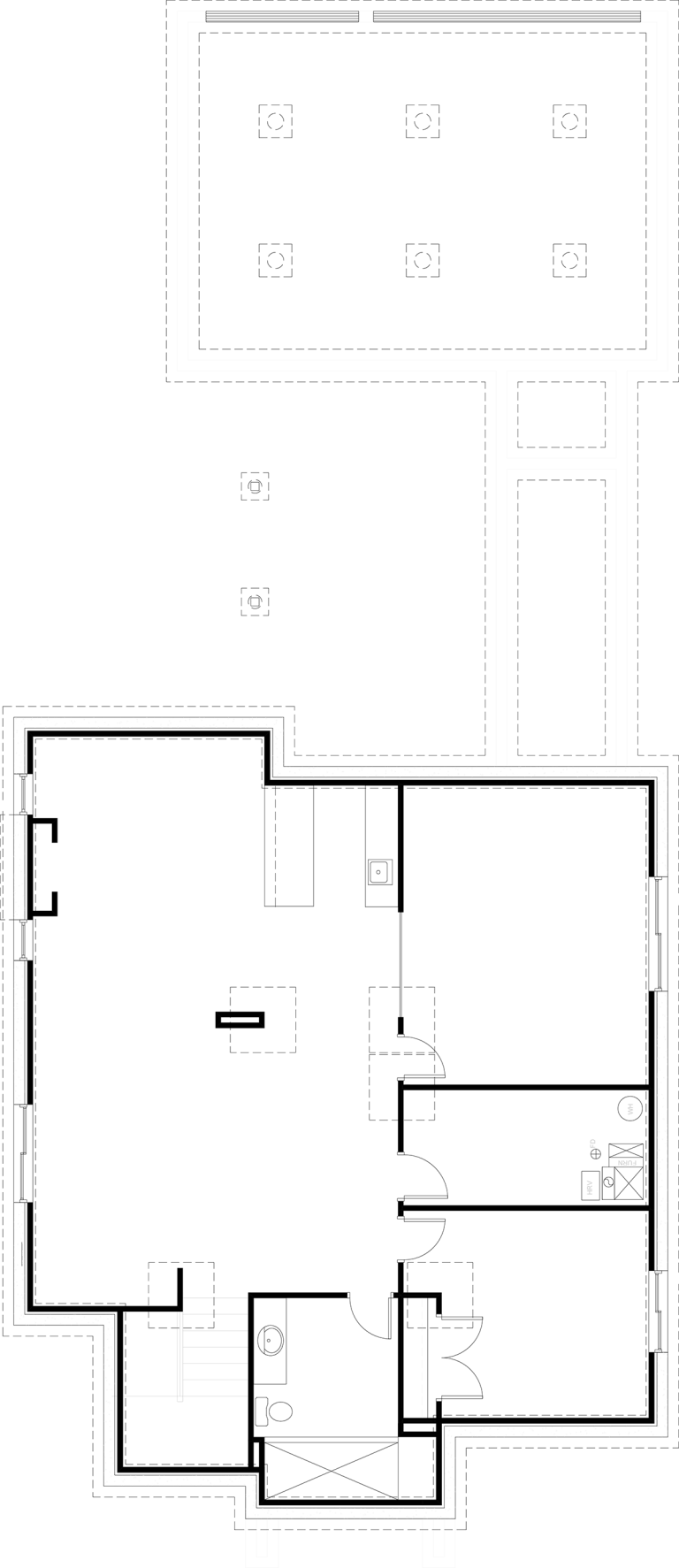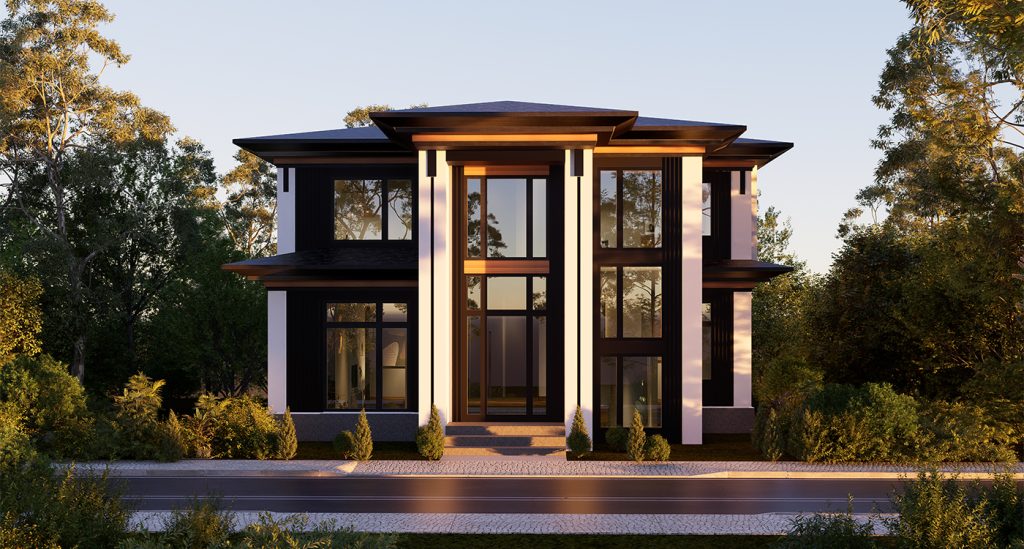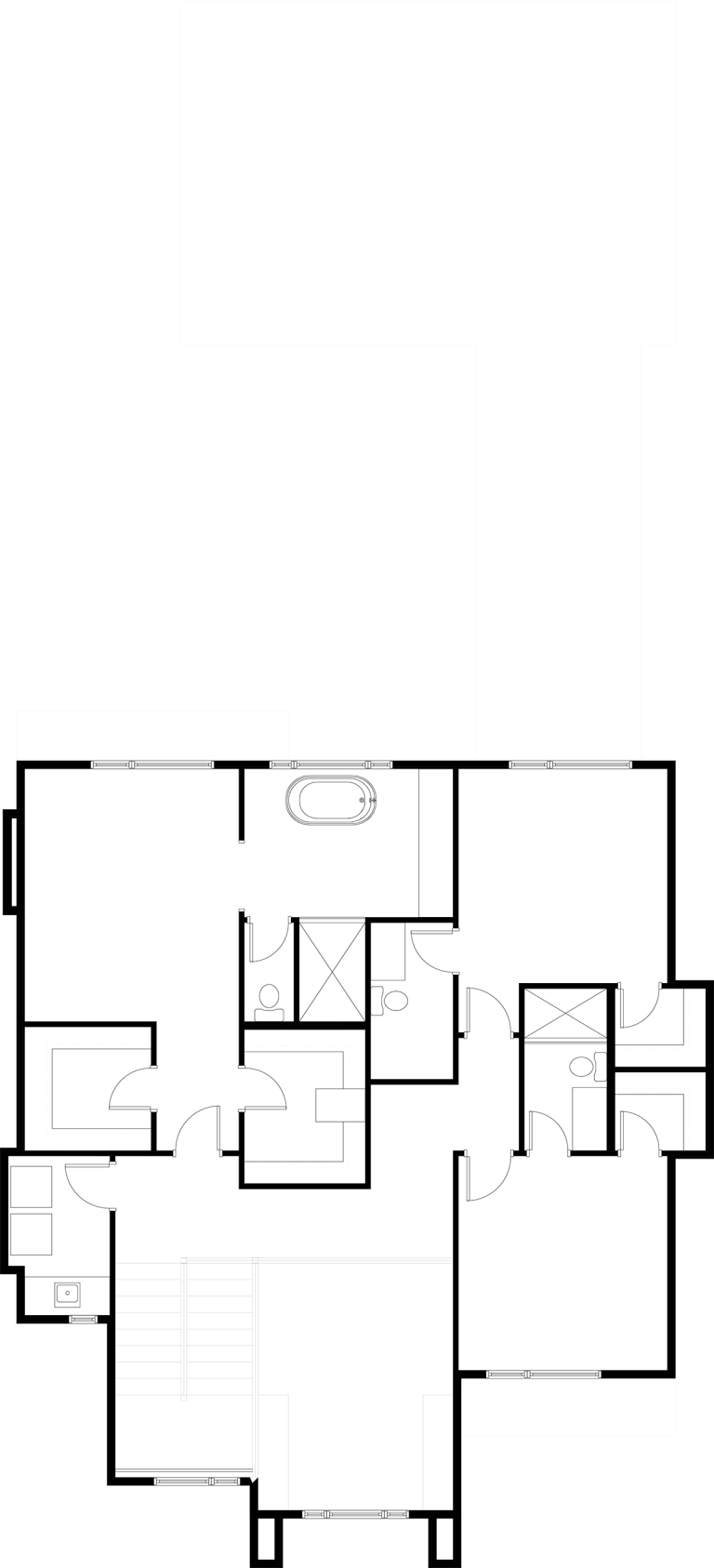

The Highland is a beautifully designed single-family home located on a 50′ x 120′ lot in the inner city of Calgary. Its striking exterior showcases amazing windows and intricate detailing that set it apart. The substantial main floor features a spacious living room, dining room, and a formal dining room, complemented by a butler’s pantry for seamless entertaining. An office on the main floor adds to the home’s functionality.
From the back of the kitchen, a mudroom connects to a triple-car garage at the rear of the property. Upstairs, an open-to-below area overlooks the foyer, and there are three generously sized bedrooms, each equipped with ample amenities.
The basement is designed for comfort and recreation, featuring a large bedroom, a gym, a bar, an additional room, and a rec room, making it a perfect retreat.



The Highland is a beautifully designed single-family home located on a 50′ x 120′ lot in the inner city of Calgary. Its striking exterior showcases amazing windows and intricate detailing that set it apart. The substantial main floor features a spacious living room, dining room, and a formal dining room, complemented by a butler’s pantry for seamless entertaining. An office on the main floor adds to the home’s functionality.
From the back of the kitchen, a mudroom connects to a triple-car garage at the rear of the property. Upstairs, an open-to-below area overlooks the foyer, and there are three generously sized bedrooms, each equipped with ample amenities.
The basement is designed for comfort and recreation, featuring a large bedroom, a gym, a bar, an additional room, and a rec room, making it a perfect retreat.




