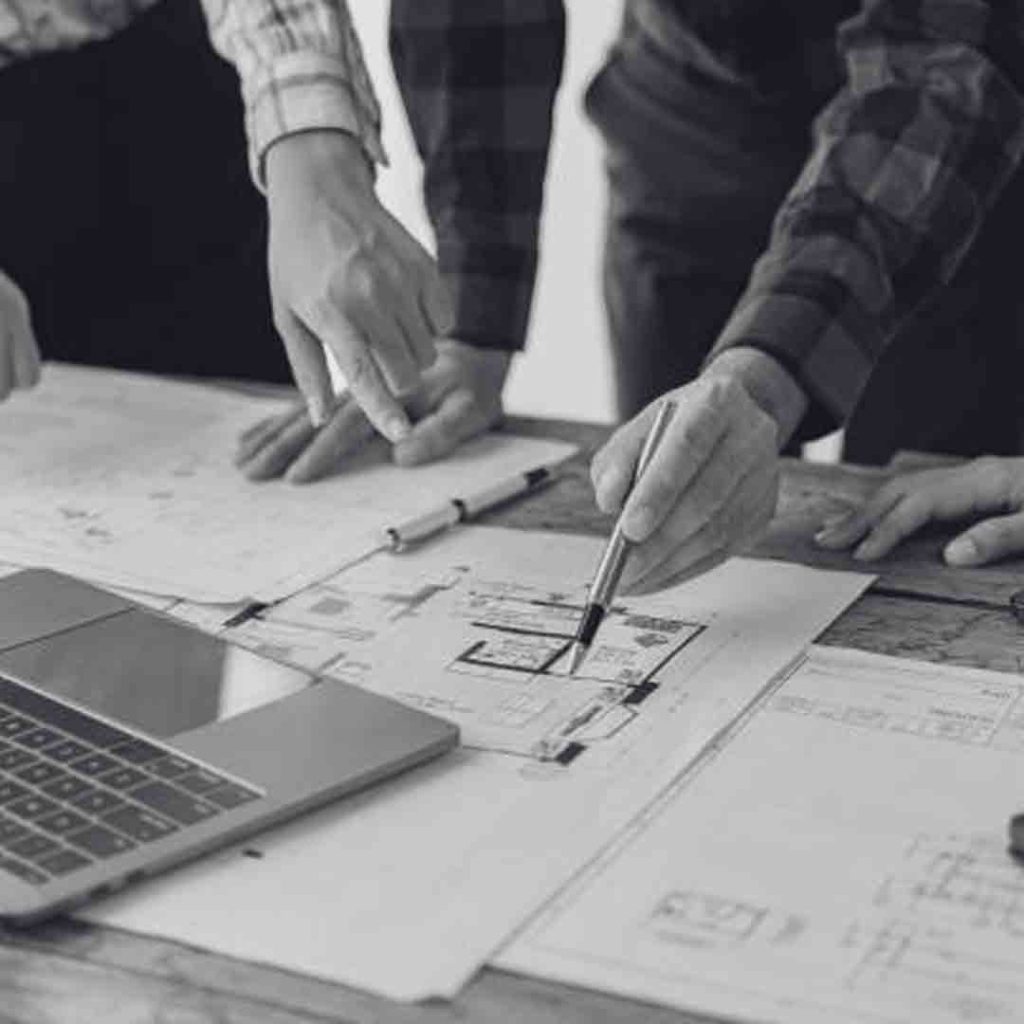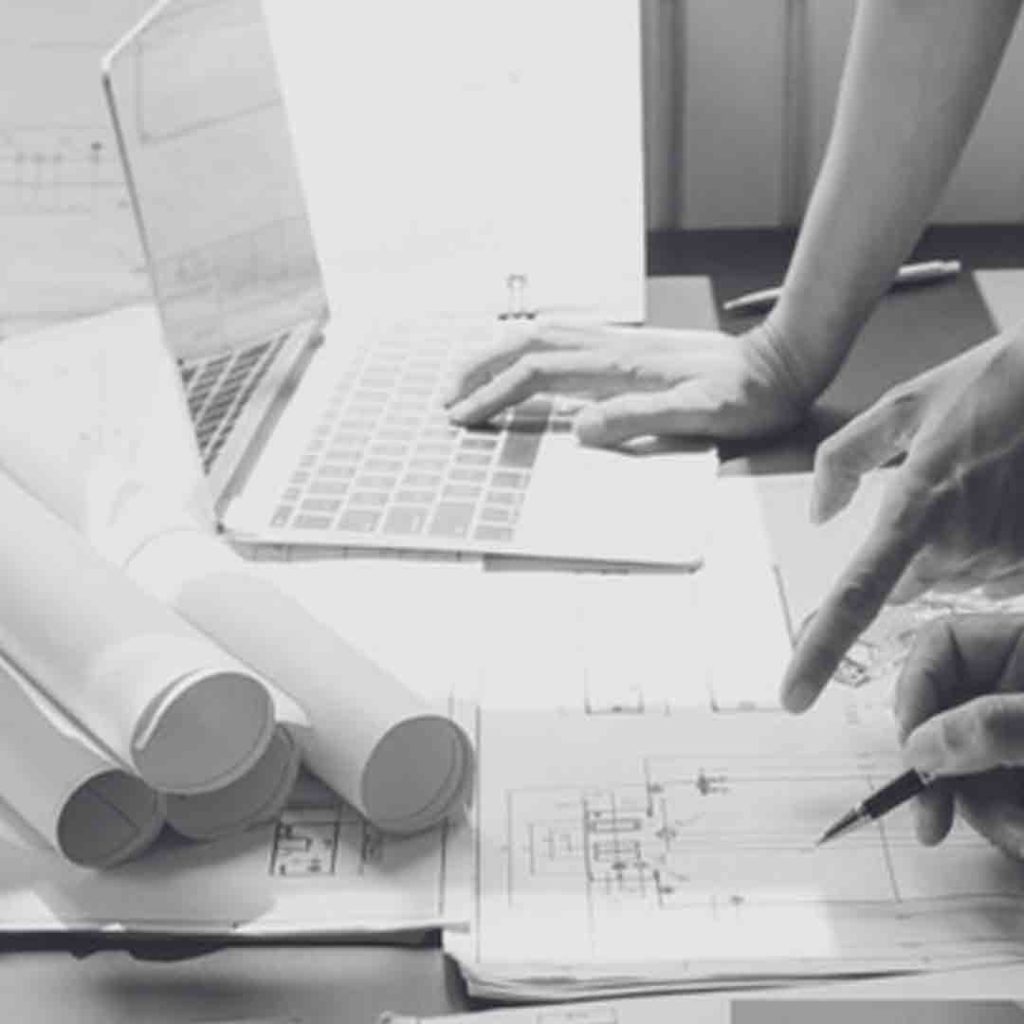At Amaya Design, we believe every great project starts with a strong vision and a seamless process. Whether you’re a homeowner, builder, or investor, we guide you through each stage—ensuring your project is well-designed, meets regulations, and is ready for construction. Our process is people-centered and product-driven, meaning we focus on both your experience and the quality of the final outcome.
1. Discovery & Consultation –
Understanding Your Vision
We begin every project by listening. We take the time to understand your goals, lifestyle, and investment strategy, whether it’s a custom home, an infill project, or a multi-family development. This stage is about more than just design—it’s about ensuring your project makes sense both functionally and financially.
We also provide guidance on:
Zoning and land-use regulations
Density potential and market trends
Construction feasibility and cost considerations
By the end of this stage, we’ll have a clear roadmap for moving forward with confidence.


2. Concept Design & Planning –
Bringing Ideas to Life
This is where creativity meets strategy. We translate your ideas into sketches, layouts, and 3D concepts that balance:
Aesthetics – A design that looks great and fits the neighborhoodFunctionality – Efficient layouts that maximize livability and value
Compliance – Designs that align with local building codes and zoning bylaws
We present and refine the concept together, ensuring it reflects your vision while being practical for construction. By the end of this phase, you’ll have a clear, visual direction for your project.
3. Drafting & Technical Drawings – Precision & Compliance
Once the concept is finalized, we get to work on the detailed technical drawings needed for permit approval and construction. Our expertise in residential design and drafting ensures:
Accurate, builder-friendly construction drawingsCompliance with Alberta’s building codes and standards
Efficient layouts that reduce material waste and construction costs
We pay attention to the fine details that make a difference
— helping avoid costly delays and revisions down the line.

4. Permits & Approvals –
Navigating the Red Tape
City permits can be a frustrating step in any project. That’s why we take care of it for you. Our team prepares and submits all necessary documents, ensuring a smooth approval process. We liaise with city officials, making sure your project meets all regulations without unnecessary delays.
Having worked on countless projects the Calgary area, we know how to streamline this process—so you can focus on what matters most: getting your project off the ground.
5. Construction Support & Collaboration –
From Paper to Reality
Even after the drawings are approved, we stay involved. We work closely with your builders, engineers, and consultants to ensure the design is properly executed. We provide flexible solutions to adapt to market demands or site-specific challenges.
We’re not just designers — we’re partners in your success
Our goal is to create designs that are beautiful, functional, and profitable, making sure every project moves forward with confidence.
Our process is clear, efficient, and built with your needs in mind. Whether you’re a builder, developer, or homeowner, we make architectural design stress-free and results-driven.

